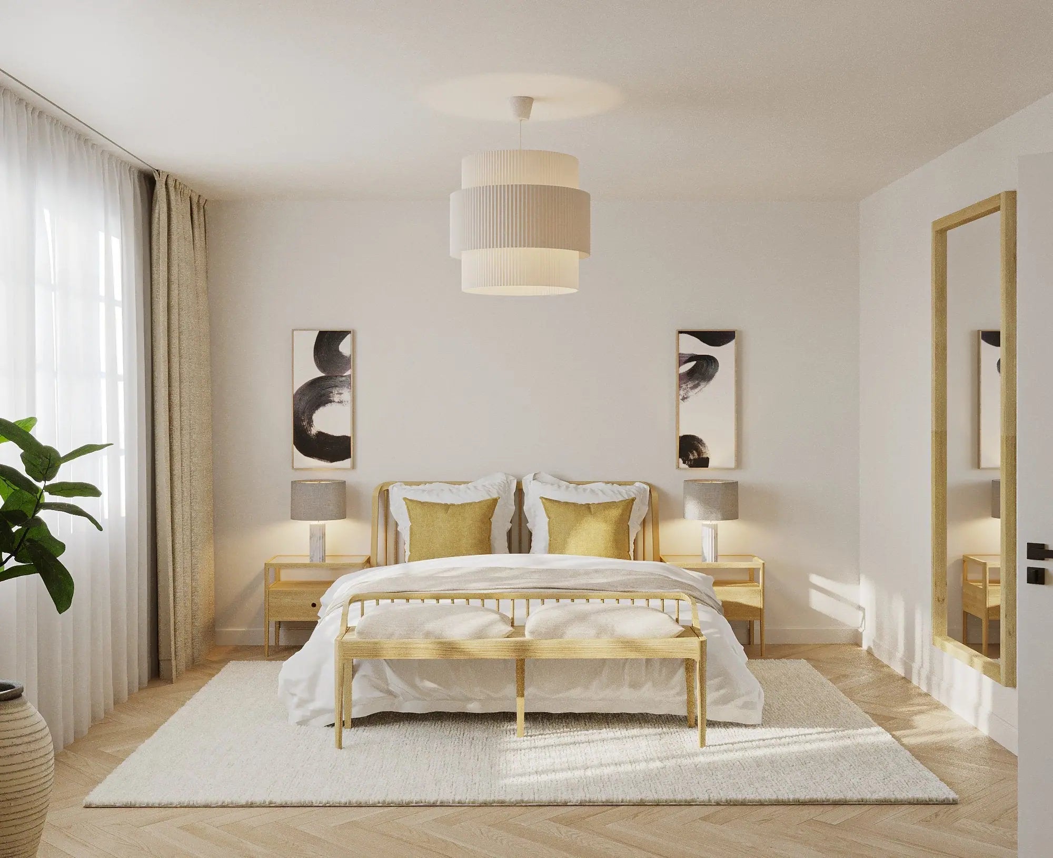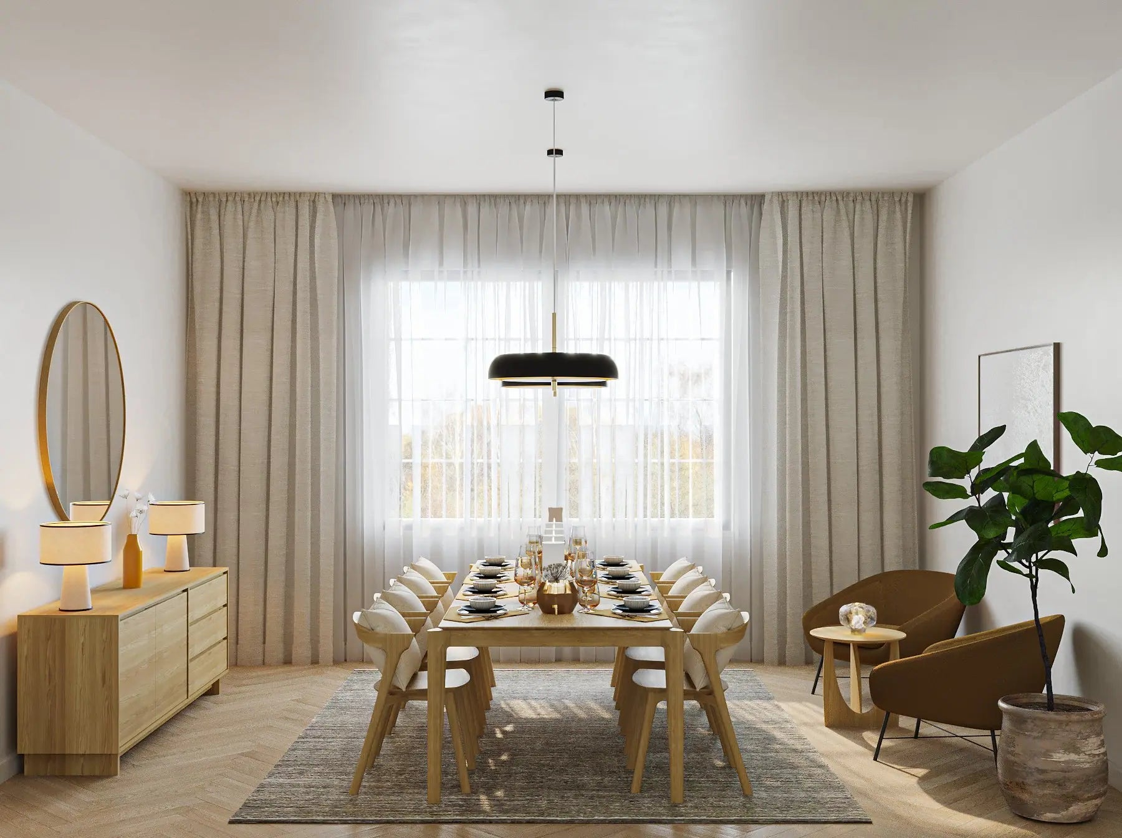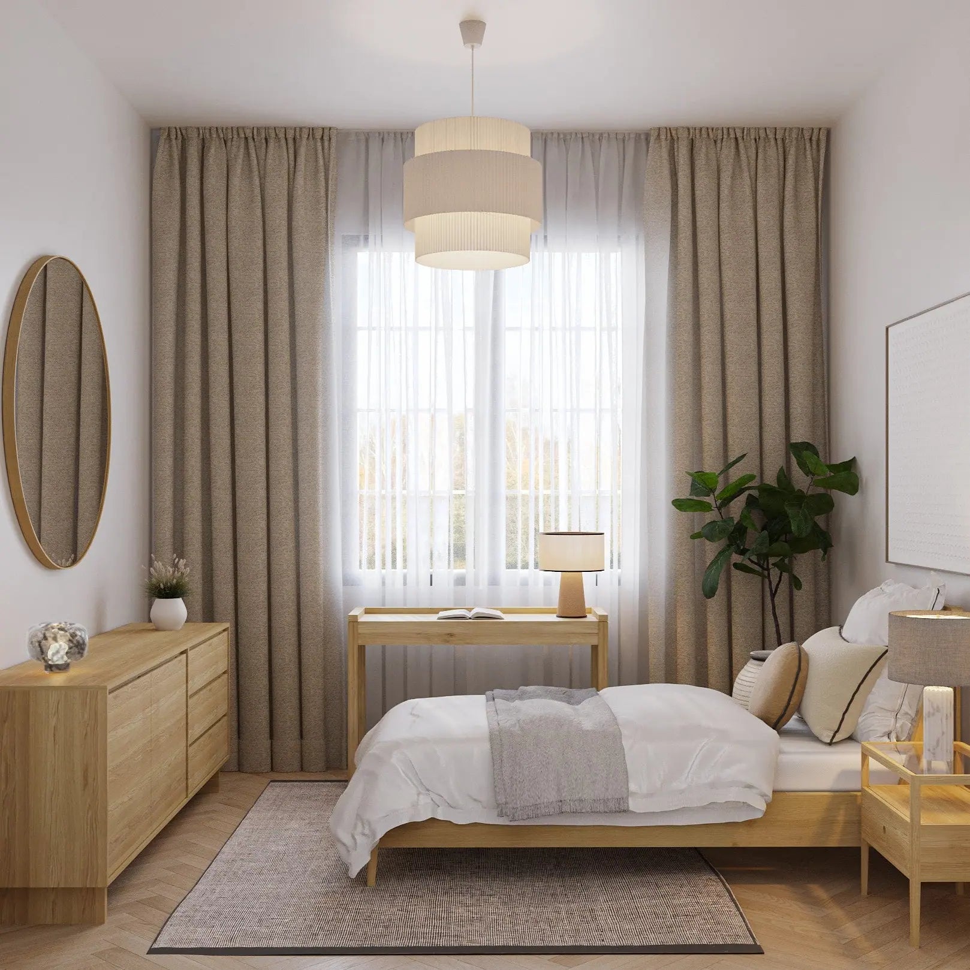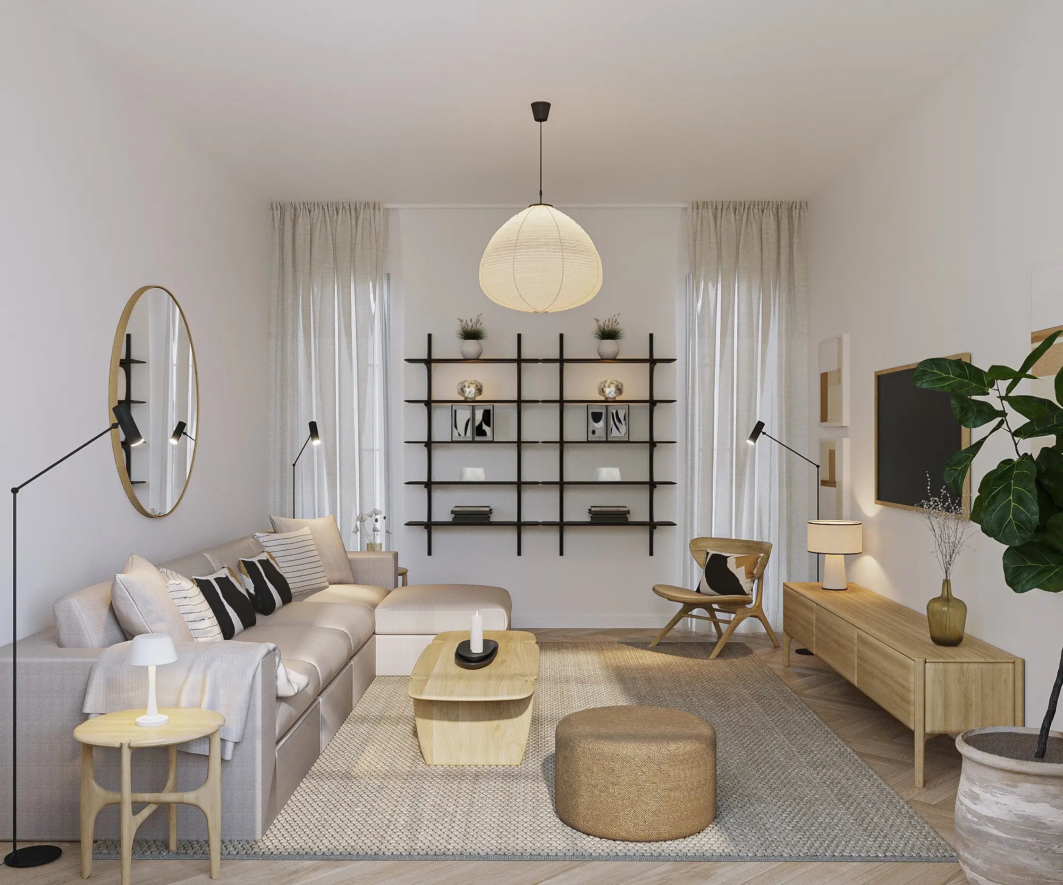Ensure Your Interior Design Package Fits Perfectly
Accurate measurements are the foundation of a successful interior design project. Whether you're furnishing a compact studio or refining an open-plan layout, knowing your room dimensions helps you select the ideal interior design package and ensures our layout concepts translate seamlessly into your space.
This guide outlines a simple, designer-approved process for measuring your space with confidence and precision.
Step 1: Gather Your Tools
Before you begin, make sure you have:
- A reliable measuring tape (or a digital measuring tool).
- A notebook, printed floor plan, or your phone to record dimensions.
- A laser measurer (optional, for greater accuracy).
- An extra pair of hands if you’re measuring larger areas.
Step 2: Measure the Length and Width of Your Room
Start with the basic footprint:
- Measure the full length of the room from wall to wall.
- Measure the width from side to side.
- Record the measurements in centimeters for consistency and accuracy.
Design Tip: For irregular-shaped rooms, divide the area into rectangles or squares, measure each section separately, and total them.
Step 3: Match Your Room to a Package Size
Now that you have your room's dimensions, compare them to our recommended package sizes:
Small Packages (10–15 sqm)
- 10 sqm ≈ 340 cm × 300 cm
- 15 sqm ≈ 434 cm × 348 cm
Large Packages (20–30 sqm)
- 20 sqm ≈ 500 cm × 400 cm
- 30 sqm ≈ 600 cm × 500 cm
Our layouts are flexible and designed to adapt to various room shapes and uses.
Design Tip: If you're between sizes, opt for the larger package for added layout versatility.
Step 4: Identify Fixed Elements in Your Space
This ensures your chosen design works perfectly with your existing layout. Measure and note:
- Measure the width and height of any windows and doors.
- Note the location and size of built-in furniture, such as wardrobes or kitchen cabinetry.
- Mark outlets, radiators, or other elements that could influence furniture placement.
Design Tip: Sketch a quick floor plan and annotate it with these details, it’s a helpful visual reference for your project.
Step 5: Need Guidance? We're Here to Help
If you're unsure which package best suits your space:
- Reach out to our team for quick advice.
- Book a free 15-minute consultation to talk through your space with one of our designers.
Every package comes with pre-planned layouts, curated shopping links, and setup guides, giving you confidence at every stage of your interior refresh.
Taking 10 minutes to measure now saves hours later.
With the right size selected, you’ll enjoy a smoother design experience and a space that feels truly considered.
👉 Explore Our Interior Design Packages







